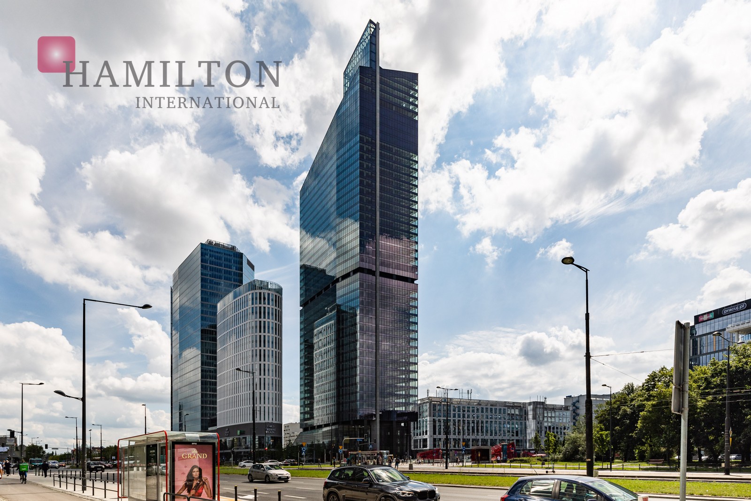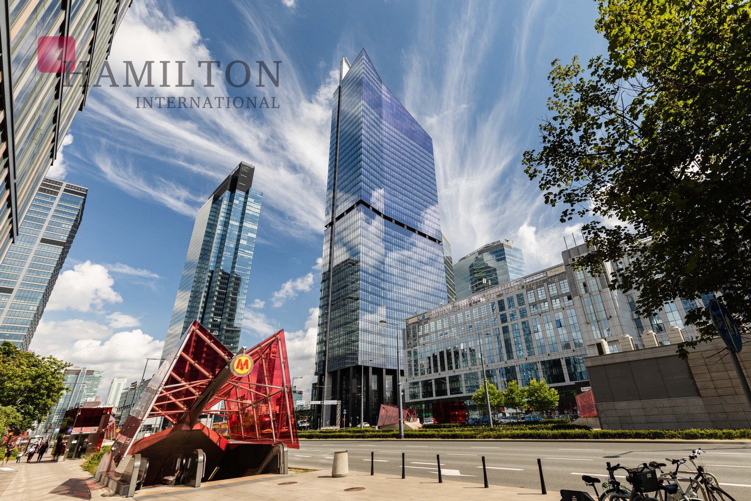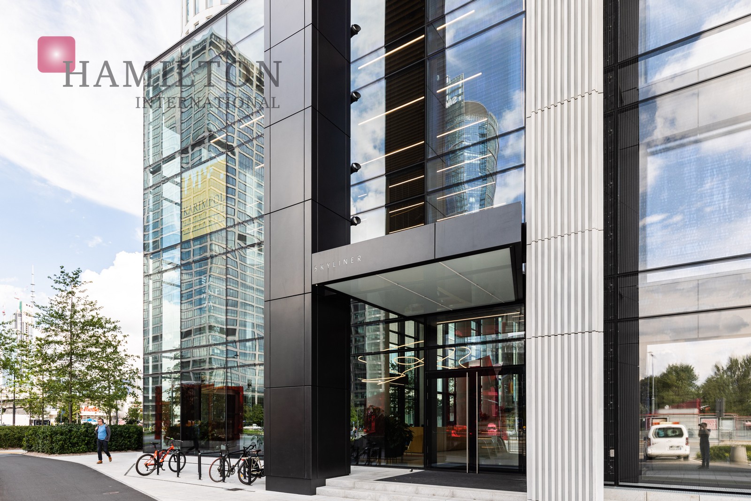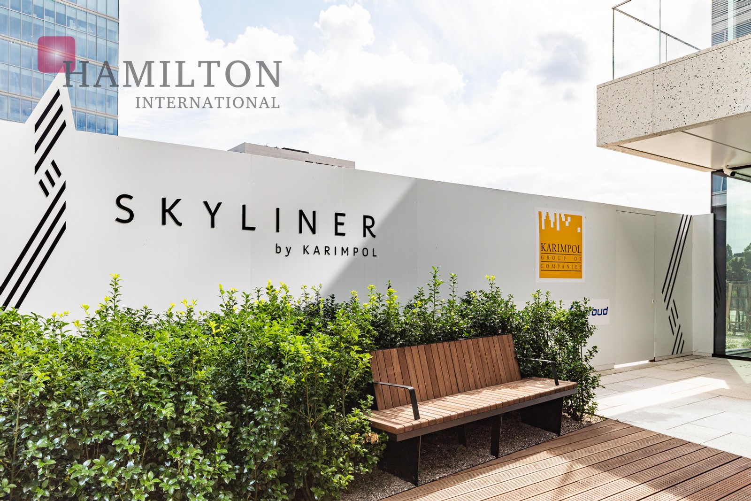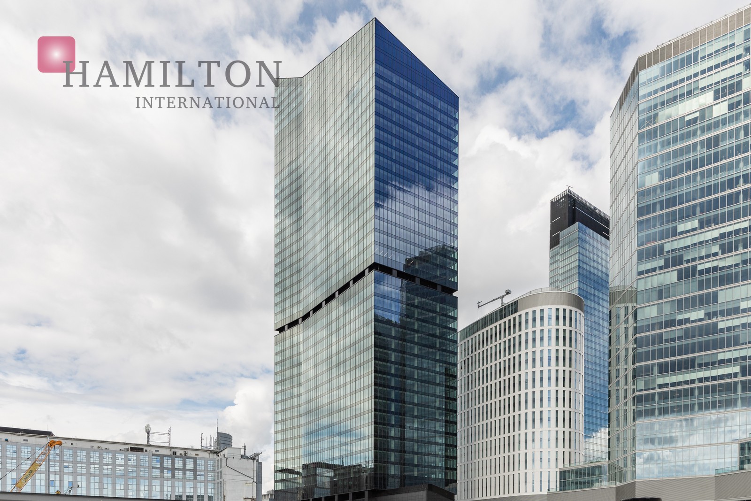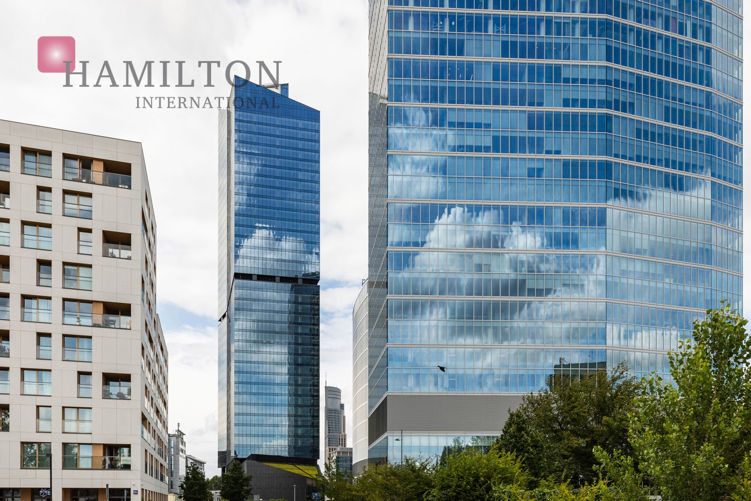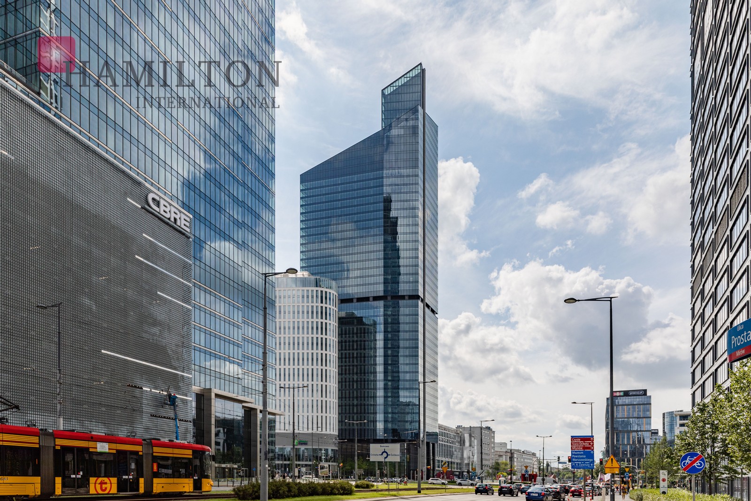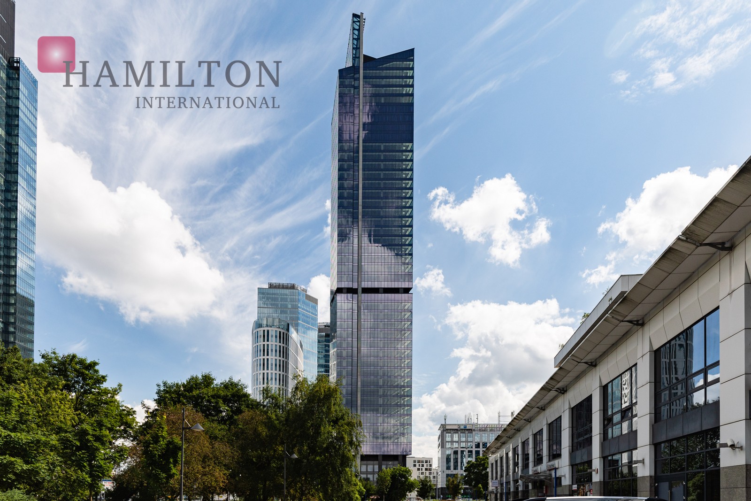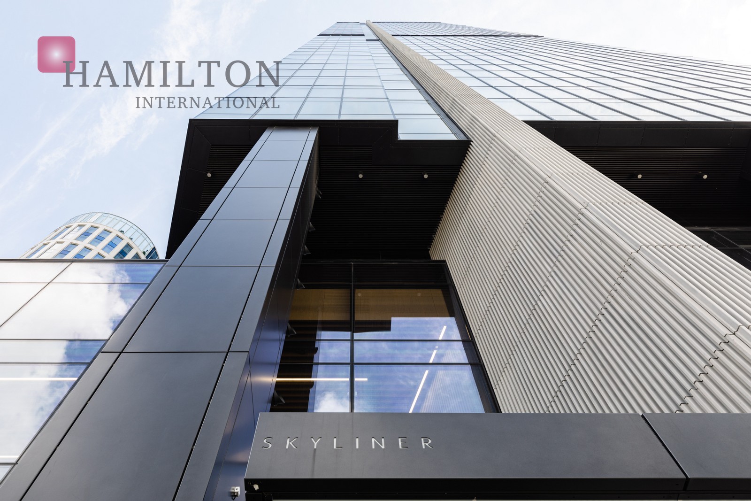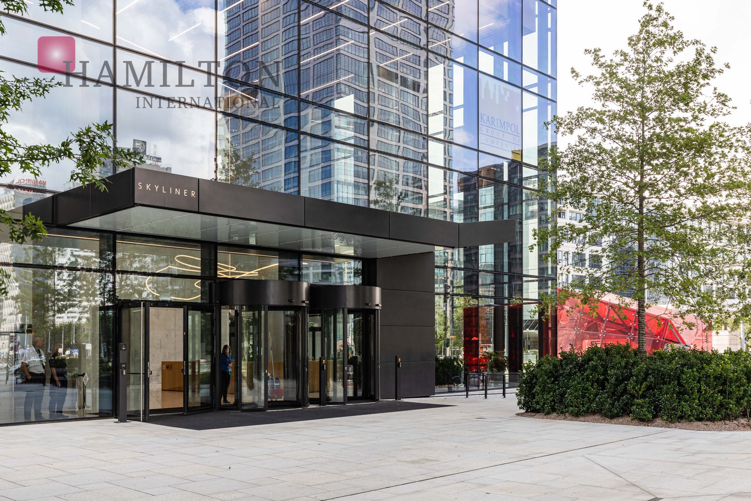Quick Request
Property Details
| Status: |
Under construction |
| Completion date: |
2021 |
| Building Size: |
47158m2 |
| Typical floor size: |
1450m2 |
| Property class: |
A |
| Parking ratio: |
1/110 |
| Property ID: |
34
|
Skyliner - a prestigious office development located in Warsaw
Skyliner was one of the most anticipated office developments in Warsaw. This elegant development consists of 45 floors and 5 underground levels with 428 parking spaces. The total area of the building reaches 94 000m2. Office spaces are on 30 levels. Total office space for rent available equals 43 633m2. On the four lowers levels there is 3 000m2 of commercial and service space. The building has been completed in 2021.
The entire tower is 165 meters high and features a 2-level SkyBar of 789m2. SkyBar is a one-of-a-kind restaurant designed to be open to the public. SkyBar provides spectacular views of the Warsaw skyline. Its guests can be serviced by a panoramic elevator. The elevator reaches only the highest levels of the building.
Famous APA Wojciechowski Architekci studio designed the concept. Warbud was the general contractor of the development.
Skyliner – standard
The investment is finished to the highest standard of A-class office spaces. There is an impressive, 15-meter-high lobby leading into the building. It is equipped with seats and social areas. The entire development has been meticulously designed with attention to the smallest details. As the result, the building retains a light look and it lets in lots of natural light. Skylight is also offering beautiful views.
There are 21 elevators in the building, while 8 of them reaches the highest floors.
Skyliner – location
Skyliner sits on Prosta street, right by Daszyńskiego roundabout. The building is in Wola district. Wola is currently the fastest developing business area of Warsaw. The entrance to Rondo Daszyńskiego metro station is located at the doors of the development.
It takes approx. 20 minutes by car to reach the Chopin airport – the Central Train Station can be reached in just 5 minutes. The property's location allows you to take advantage of the area's well-developed infrastructure.
















