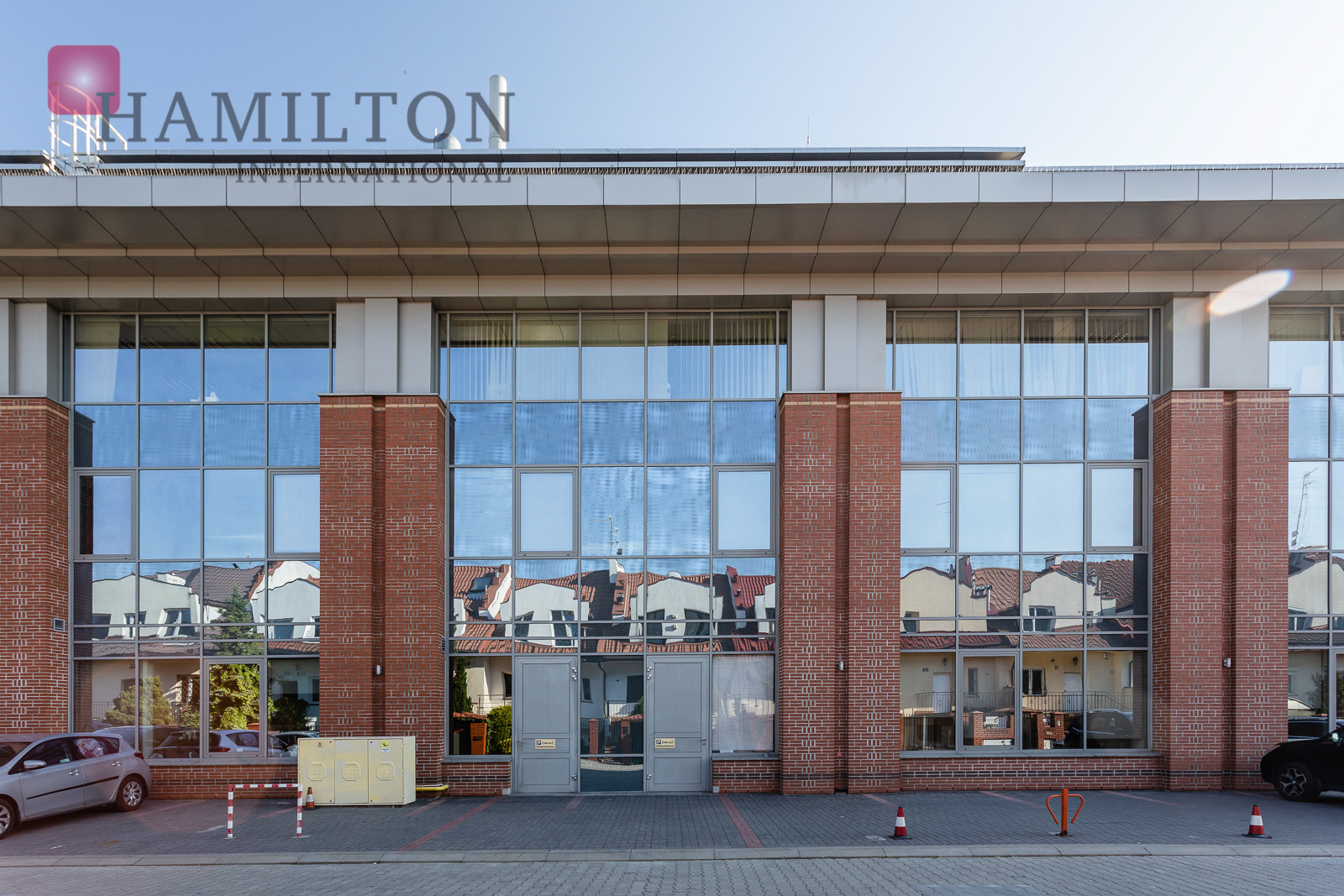Quick Request
Property Details
| Status: |
Existing |
| Completion date: |
2000 |
| Building Size: |
4553m2 |
| Typical floor size: |
1100m2 |
| Property class: |
B |
| Parking ratio: |
1/35 |
| Property ID: |
643
|
Viking House
Viking House is an intimate office building offering 4 000 m2 of attractive spaces available for lease across the development's 4 above-ground floors (the size of a single floor equals 1100 m2). Tenants have access to 29 underground and 96 above-ground parking spaces. The technical standard of the building includes air conditioning, 5E-class structural wiring, suspended ceilings and lighting.
Viking House is perfectly connected with the city center, as well as the airport. This convenient location offers easy access to the city beltway, several key thoroughfares and stops of public transportation, including metro. In the immediate vicinity of the development one will find a gas station, fitness club, large shop, grocery store, pharmacy, post office, service outlets and a restaurant.




















