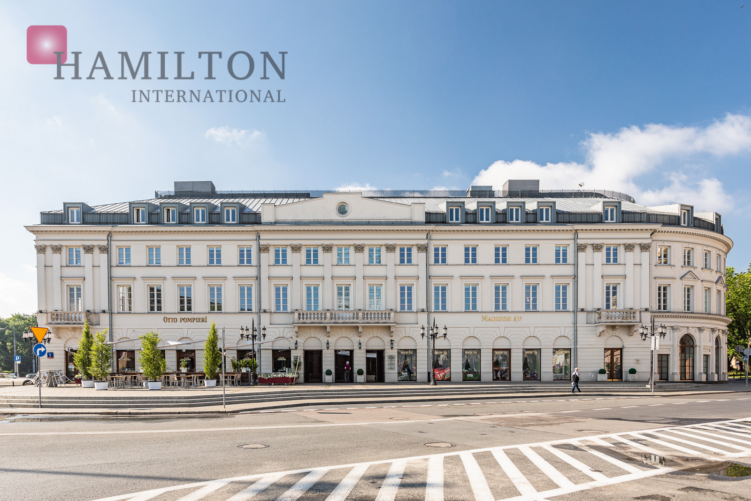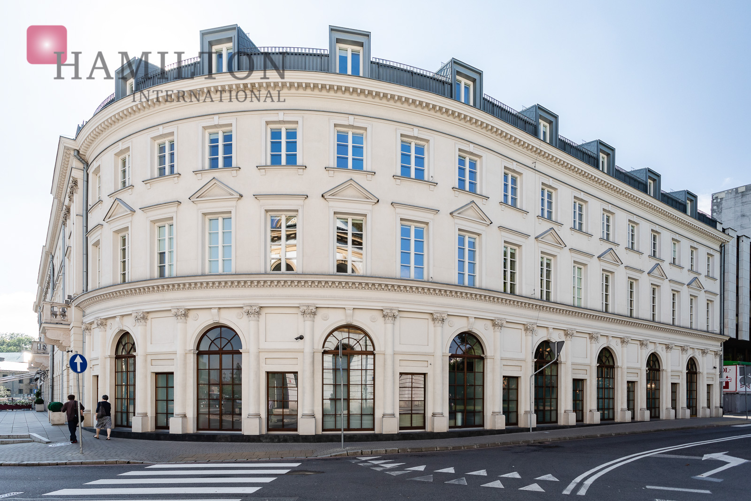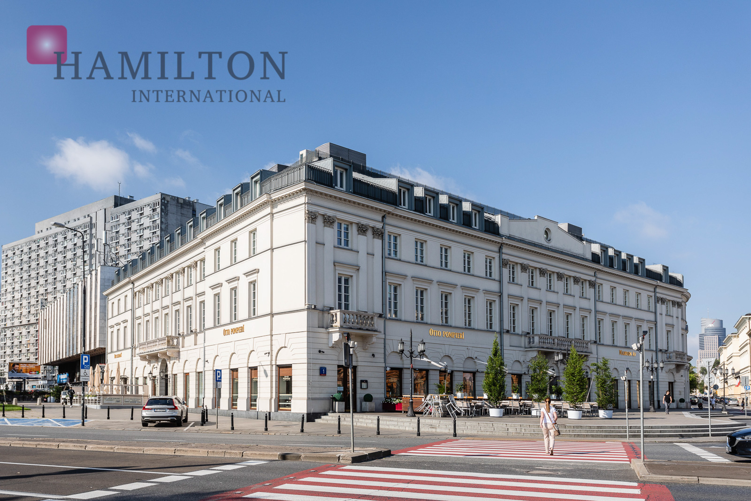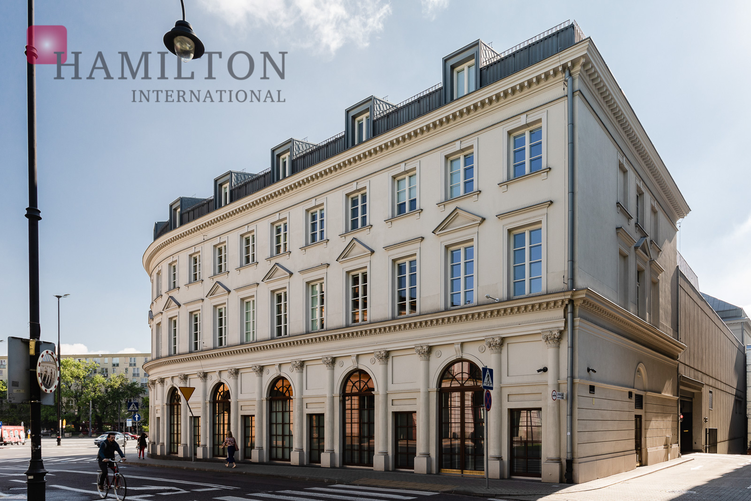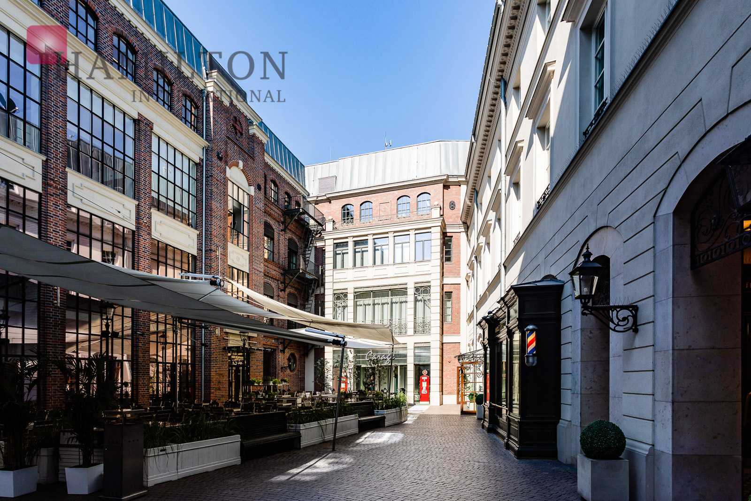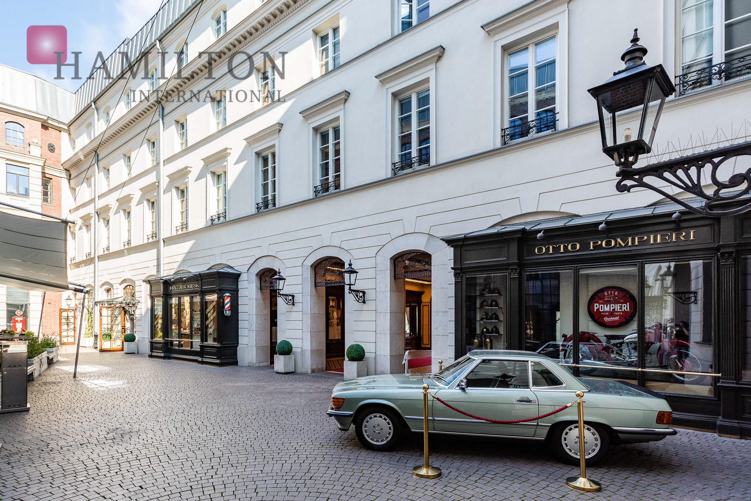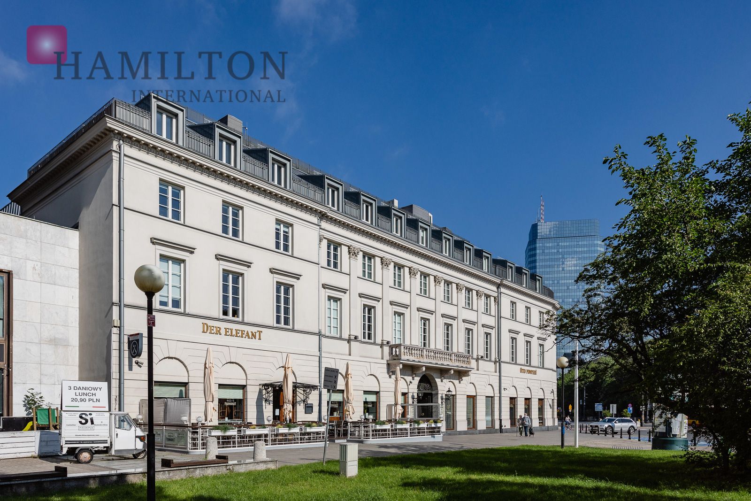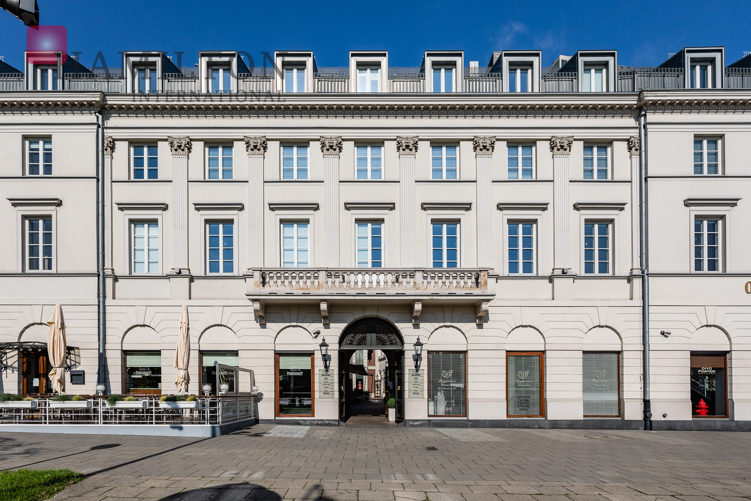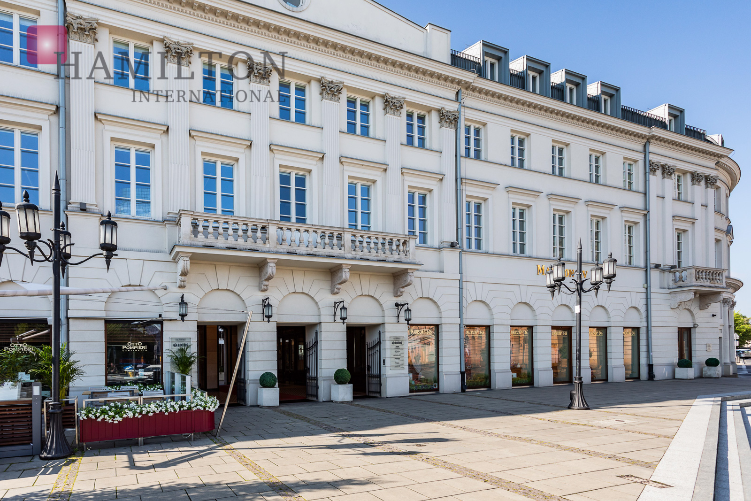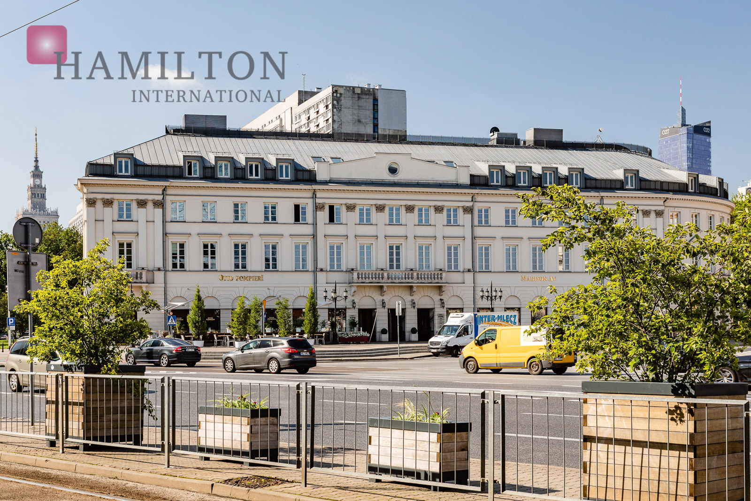Quick Request
Property Details
| Status: |
Existing |
| Completion date: |
2013 |
| Building Size: |
4028m2 |
| Typical floor size: |
1300m2 |
| Property class: |
B |
| Parking ratio: |
1/100 |
| Property ID: |
415
|
Plac Bankowy 1
The former Hotel Saski, located at Plac Bankowy, was completely modernized in 2010 and converted into an office building. Thanks to the impressive attention to detail, the building offers just over 4.000m2 of Class A office spaces available for rent. The project was masterfully managed by Studio Architektoniczne MAA; the appearance of the external facade was left unchanged, but the building itself has been extended and fitted with an additional section. All tenants have access to two underground levels with 50 parking spaces. Thanks to the contribution of a renowned Hollywood designer Alan Starski, all shared spaces of the development are elegant and comfortable, while the magnificent courtyard offers access to restaurants, cafes and shops.
Tenants will certainly appreciate the high standard of finish, which includes air-conditioned spaces with office carpeting, suspended ceilings and hinged windows that ensure optimal air flow. The spaces can be arranged both in open or divided layouts. Additional security features include smoke detectors and building emergency power, as well as security, reception and building management.
Located in the Śródmieście district, the Plac Bankowy 1 office building sits at Plac Bankowy, close to the intersection of Marszałkowska and Al. Solidarności streets (two main communication arteries of Warsaw). Such convenient location allows easy access to other parts of the city. Many public transport options are also available, including the Ratusz Arsenał metro station, as well as several tram and bus lines. There are also many amenities nearby, including hotels, city bike stations, restaurants, cafes, a gym and shops.













