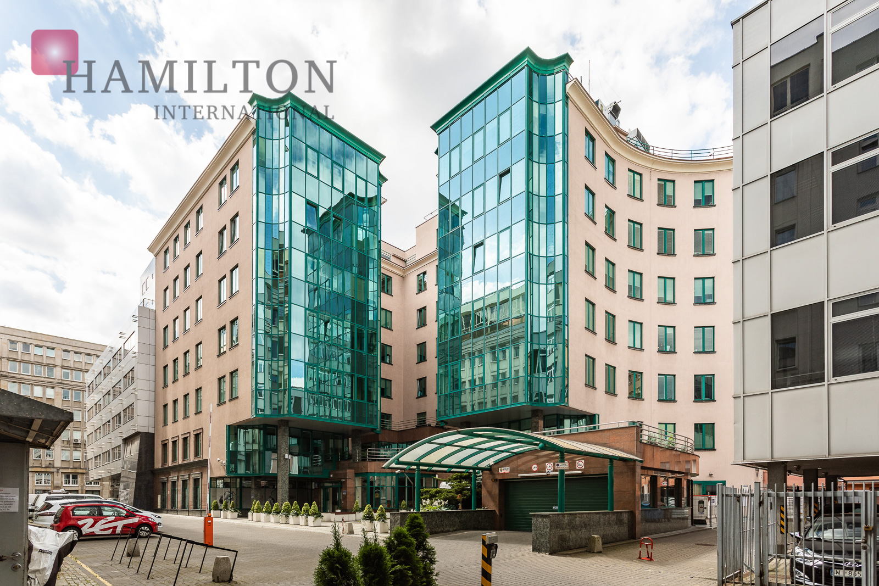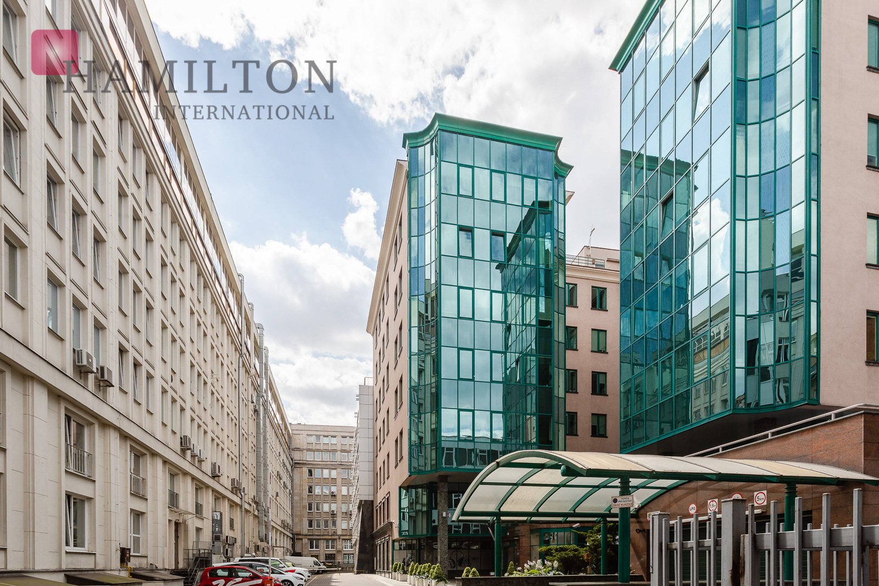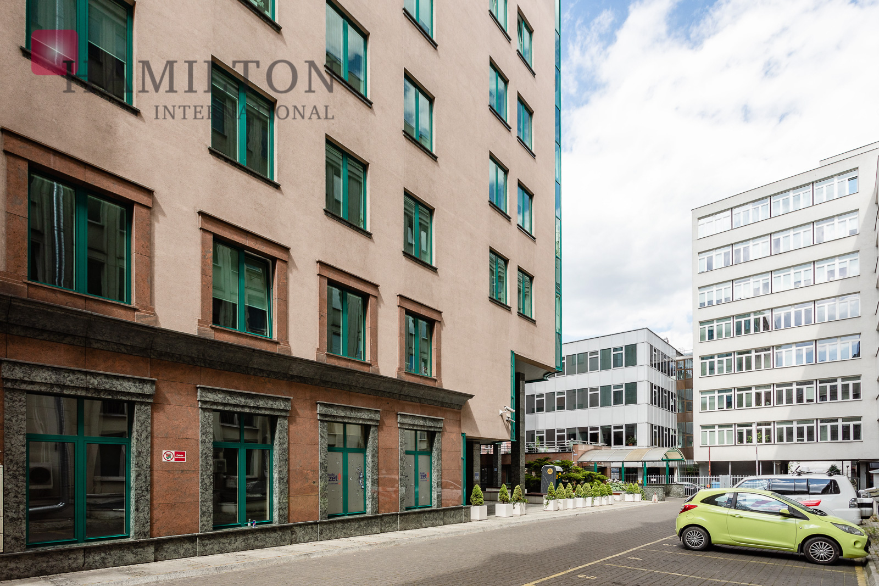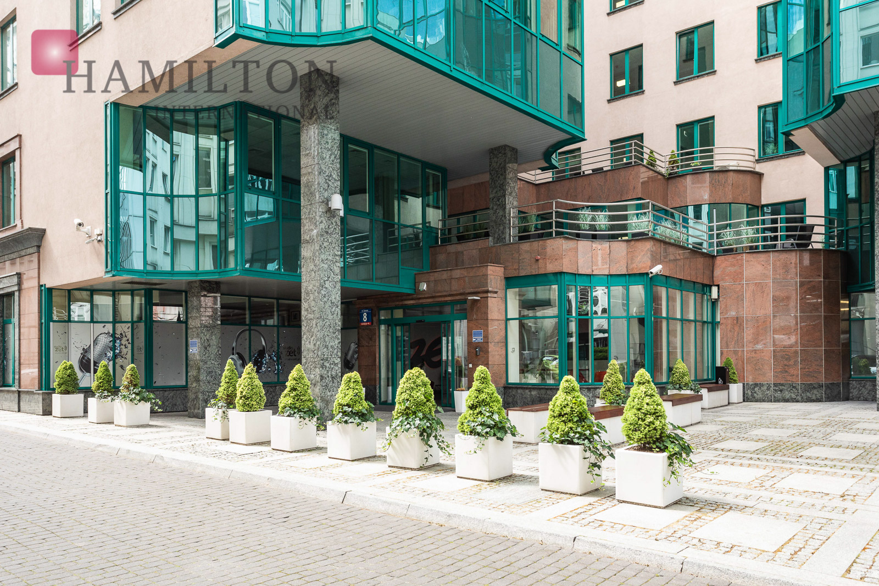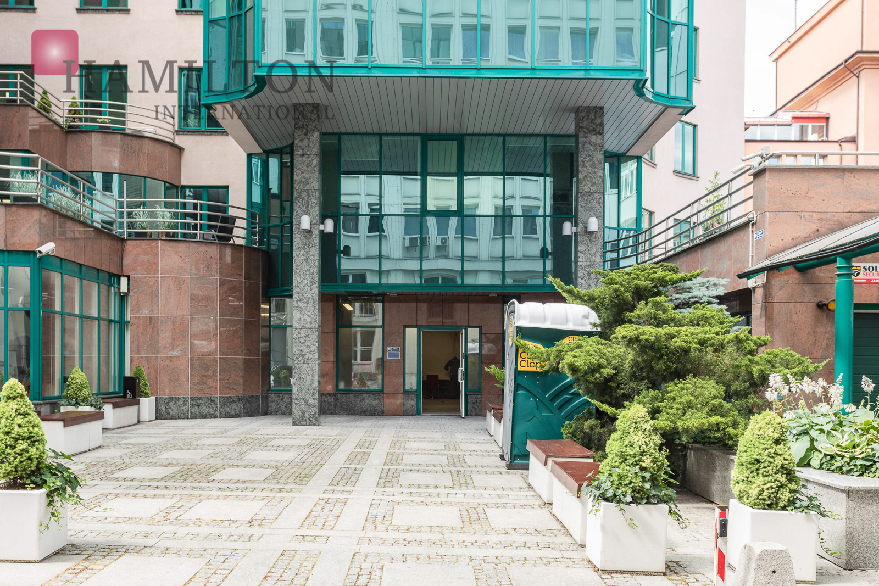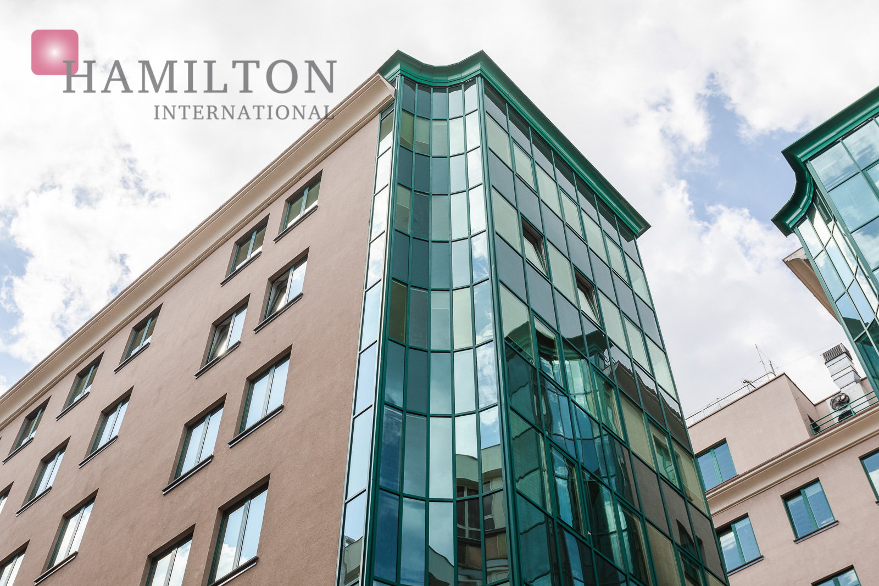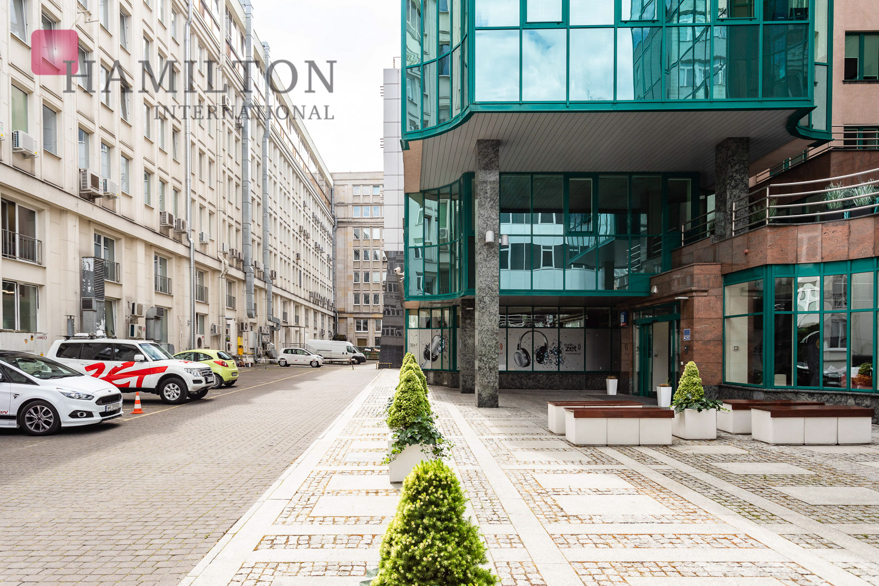Quick Request
Property Details
| Status: |
Existing |
| Completion date: |
2000 |
| Building Size: |
4889m2 |
| Typical floor size: |
700m2 |
| Property class: |
B |
| Parking ratio: |
1/150 |
| Property ID: |
391
|
Bliski Centrum
Unique and wonderfully distinct, Bliski Centrum prominently stands seven stories tall and offers 4.600m2 of office space available for rent. Its attractive and innovative design stands out, making the building very easy identify. There are two underground levels and 96 parking spaces available. All tenants will enjoy a high standard fit-out which includes fully air conditioned work spaces with suspended ceilings, carpeting, hinged windows and flexible layouts (both open and partitioned layouts are possible). The development is fitted with full wiring infrastructure, including fiber optics. The building boasts multiple safety features including onsite security and building backup power, as well as access control and reception.
Located right in the heart of Warsaw’s Central Business District, Bliski Centrum enjoys a perfect location right in the city’s business hub. This prestigious site sits at Żurawia Street, close to the Dmowskiego Roundabout making travel to and from other areas of Warsaw very easy. All modes of public transportation are available, including metro, buses and trams. The local commercial infrastructure is also superbly developed and features banks, cafes, restaurants, cinema, gym, pharmacies and shops. The nearby conference center, hotel and additional parking are also very convenient additions.

















