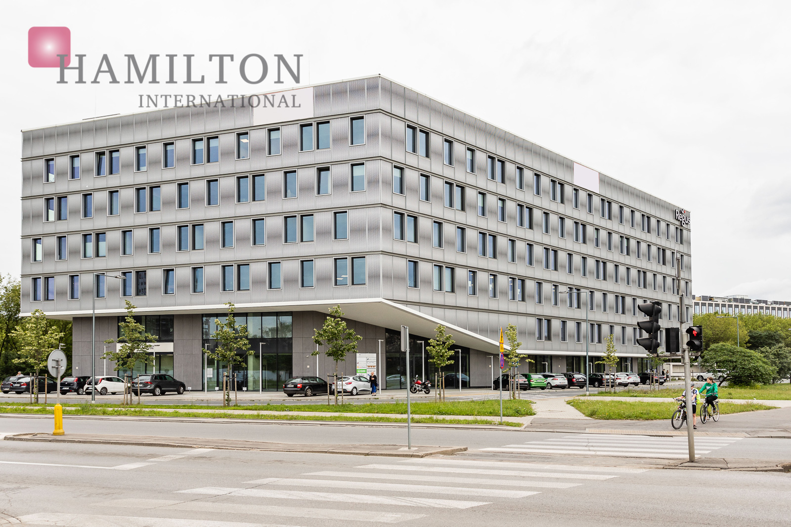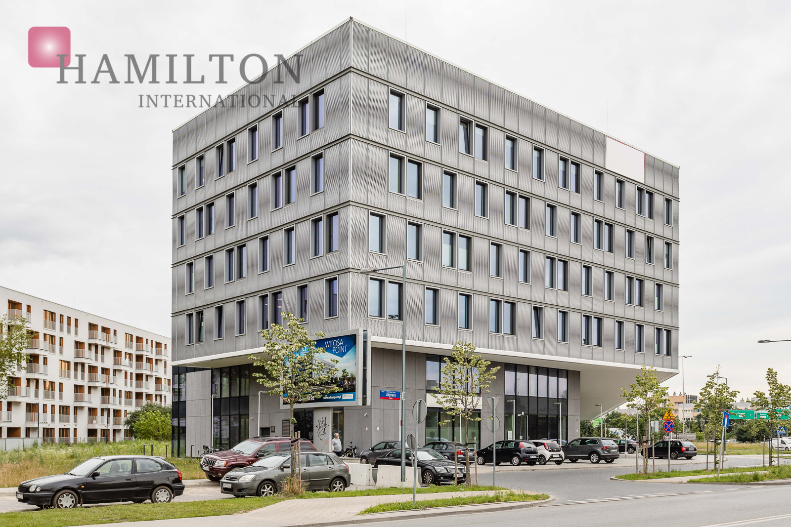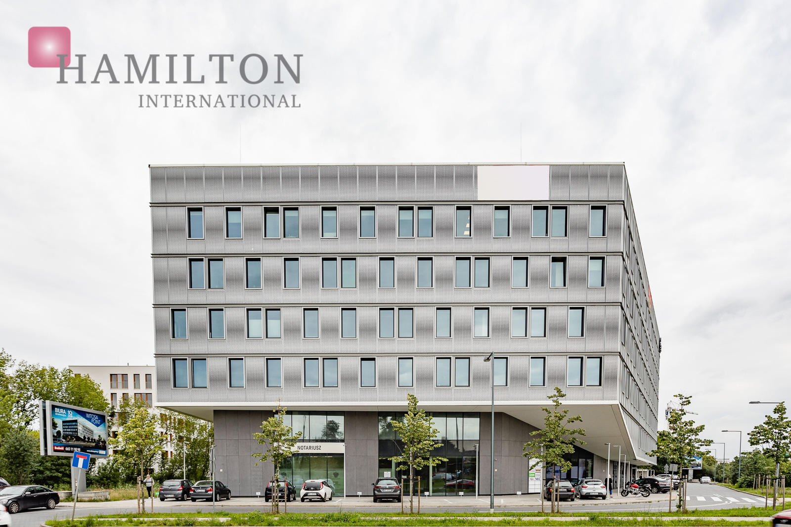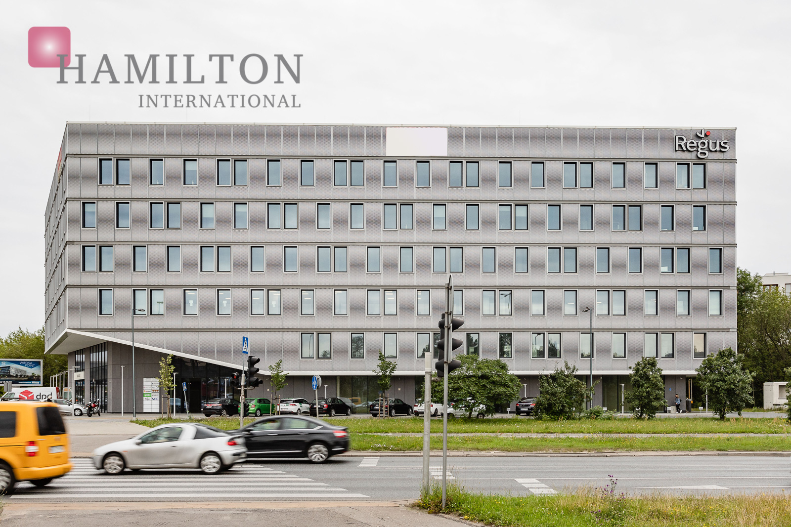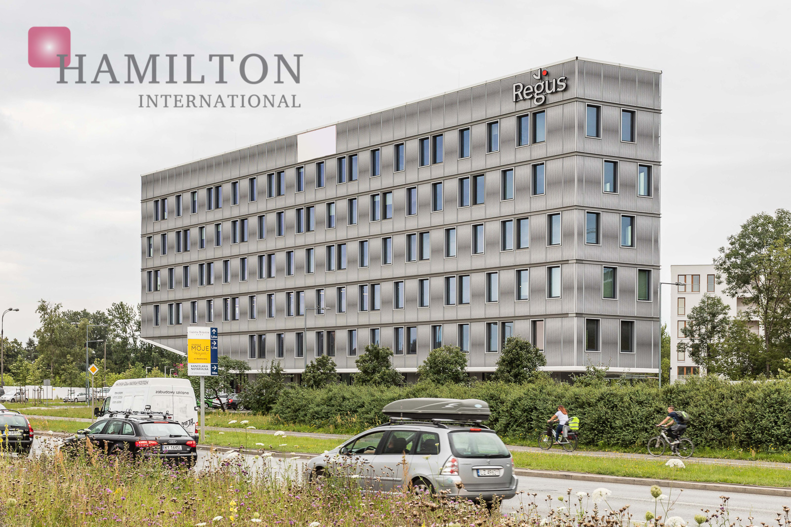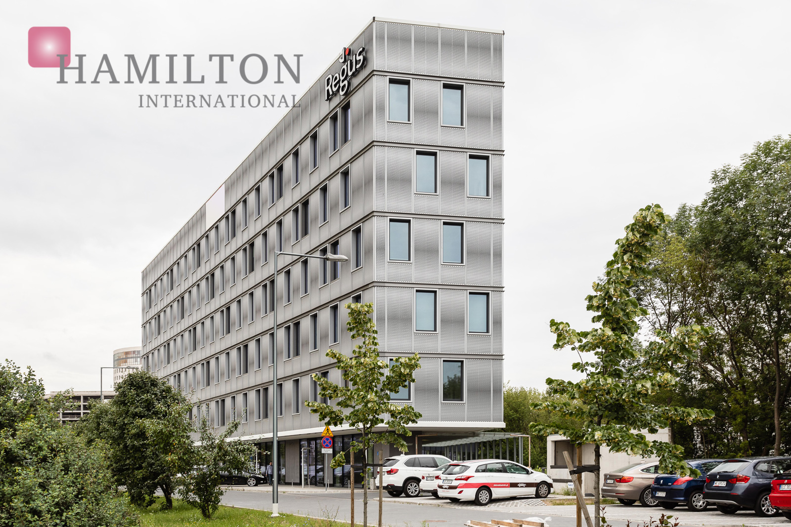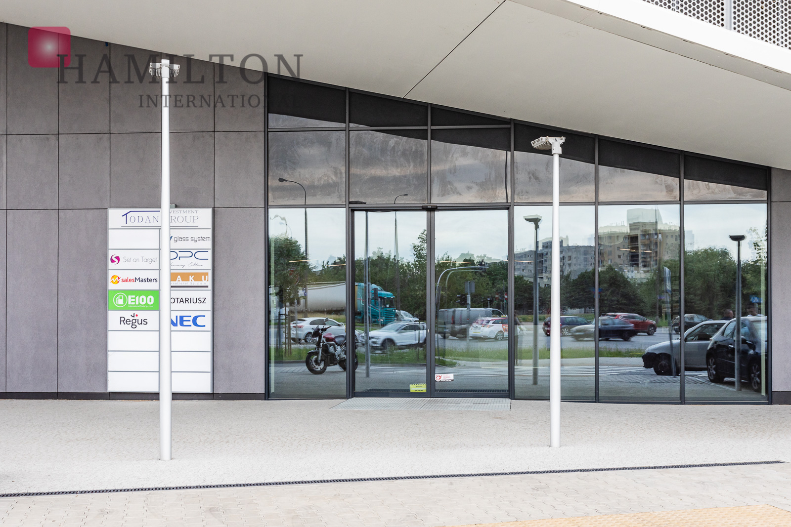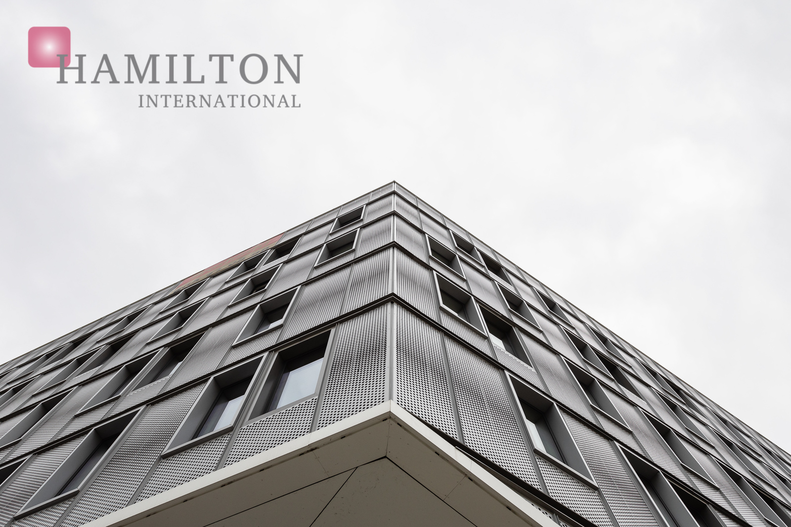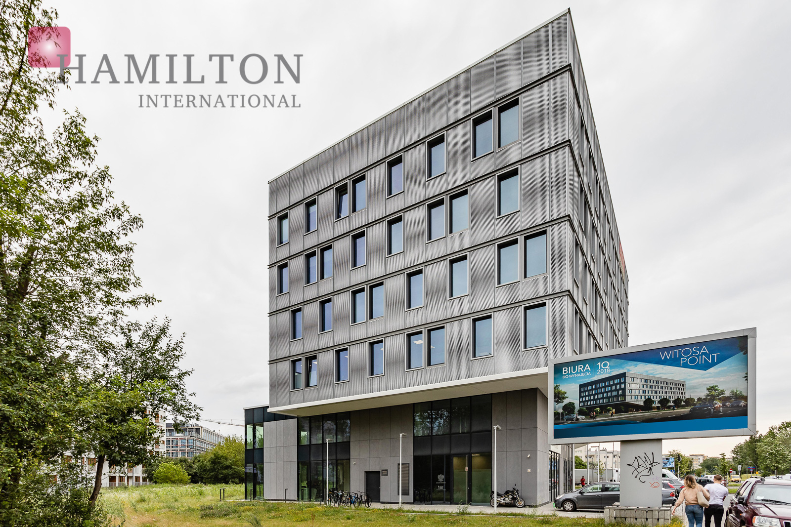Quick Request
Property Details
| Status: |
Existing |
| Completion date: |
2018 |
| Building Size: |
6680m2 |
| Typical floor size: |
1720m2 |
| Property class: |
B |
| Parking ratio: |
1/57 |
| Property ID: |
604
|
Witosa Point
Witosa Point is a modern office building featuring approx. 6 236 m2 of attractive spaces available across the building's 6 levels, along with a 2-level underground garage with 111 parking spaces. The development's interiors have been designed in accordance with the highest standards – they can be freely customized to meet the needs of every Tenant. The development's ground floor, will feature commercial and service premises (news-stands, cafes or catering services). The investment's well-exposed location, combined with its modern architecture will surely satisfy even the most demanding clients.
The building is located at Idzikowskiego street in the Mokotów district. It takes 12 minutes to get to the Central Station by car, and 15 to reach the Chopin Airport. The area is superbly connected; there are numerous bus lines located nearby the property, along with some of the city's main thoroughfares; Wisłostrada, Sobieskiego street and Trasa Siekierkowska.














