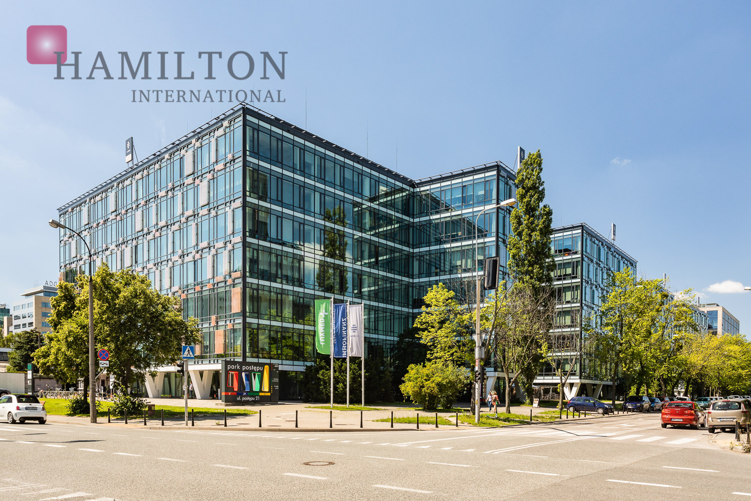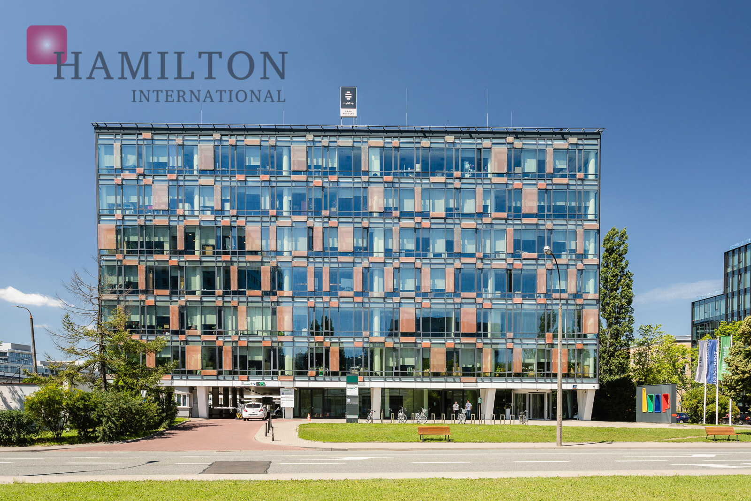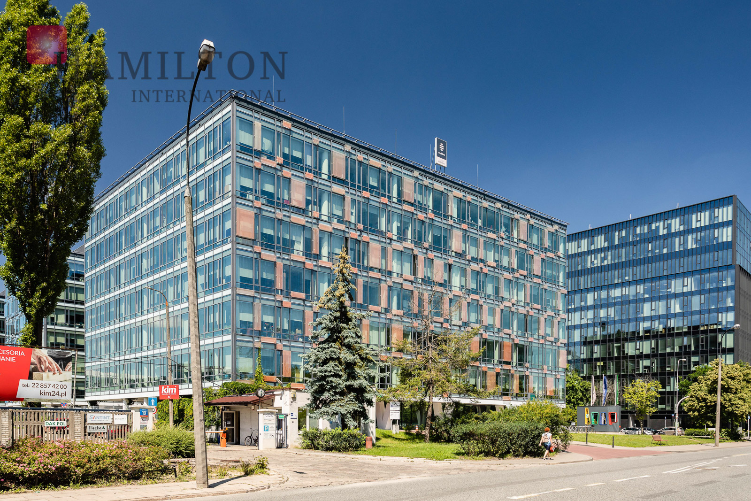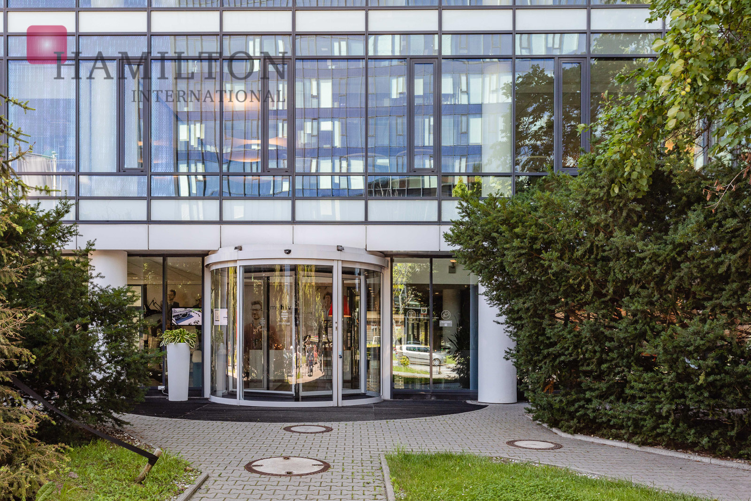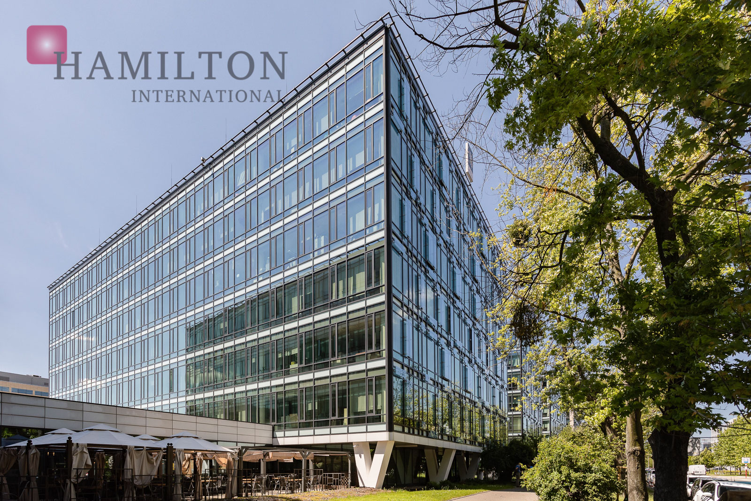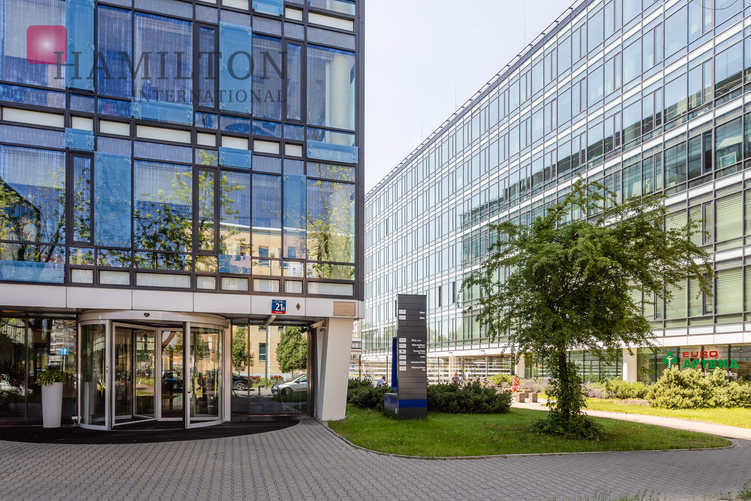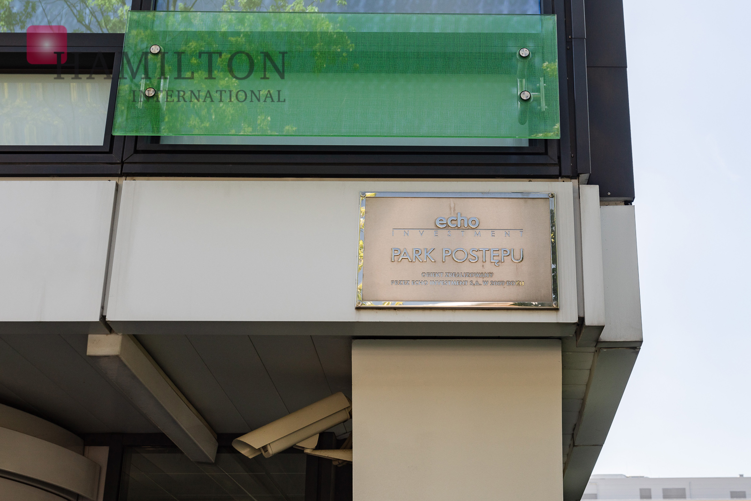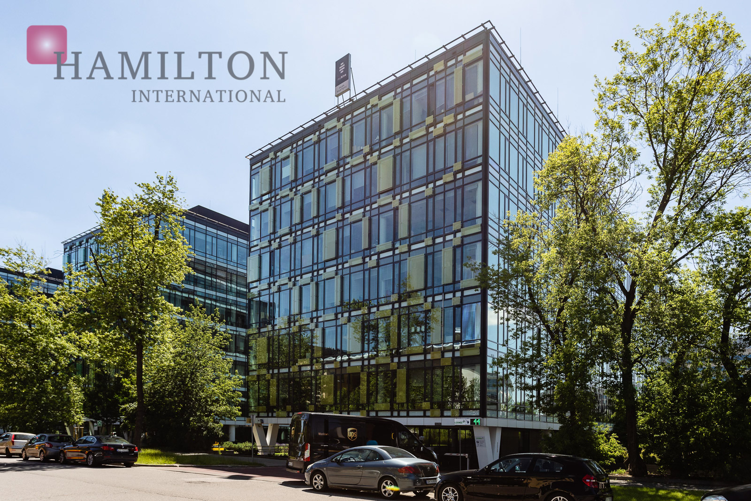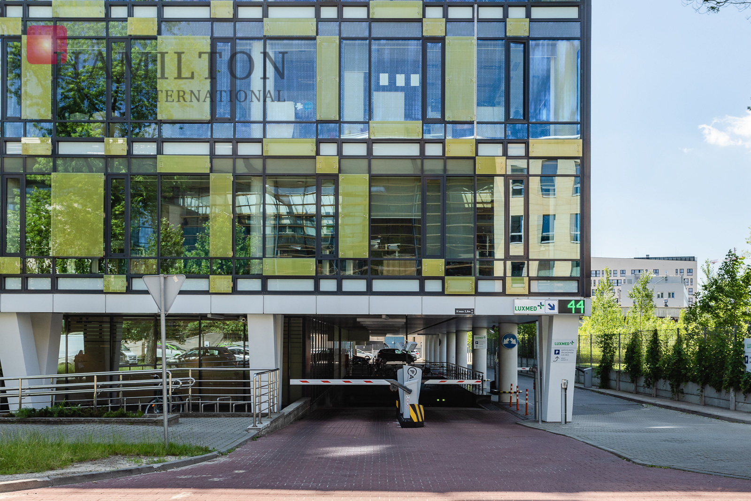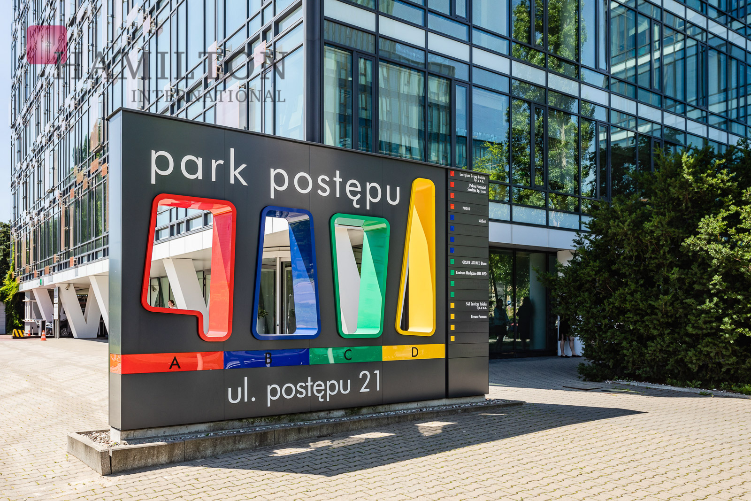Quick Request
Property Details
| Status: |
Existing |
| Completion date: |
2009 |
| Building Size: |
34000m2 |
| Typical floor size: |
1500m2 |
| Property class: |
A |
| Parking ratio: |
1/41 |
| Property ID: |
206
|
Park Postępu
Park Postępu is a modern office complex of four 7-story buildings, offering over 34 000m2 of available office space, along with 685 underground parking spaces and 129 additional ones situated on the ground level. This building holds a BREEAM Green Building Certificate at a Very Good level. All available spaces are elegant and have been fitted with air conditioning, raised floors, suspended ceilings carpeting, reception, security and building management system.
Park Postępu sits right on Postępu street, in the heart of Warsaw’s prestigious central business district. This excellent location is easy to reach from all other parts of the city via public and private means of transportation. The city center and the Chopin Airport are only 15 minutes away, while the Galeria Mokotów, one of Warsaw’s largest shopping centers sits nearby.

















