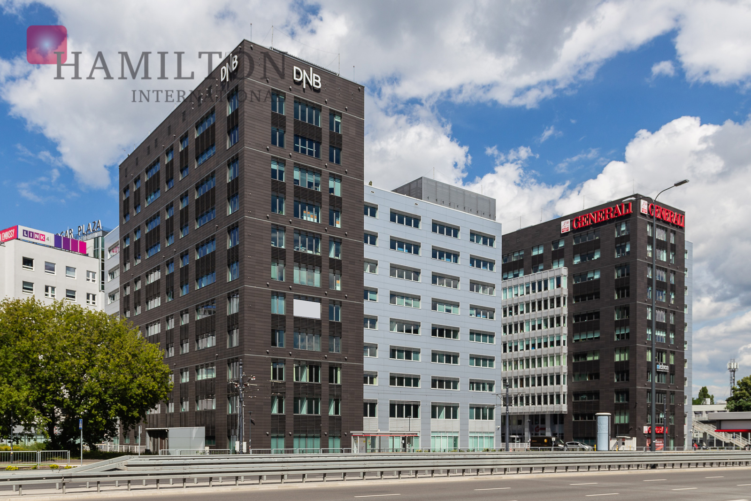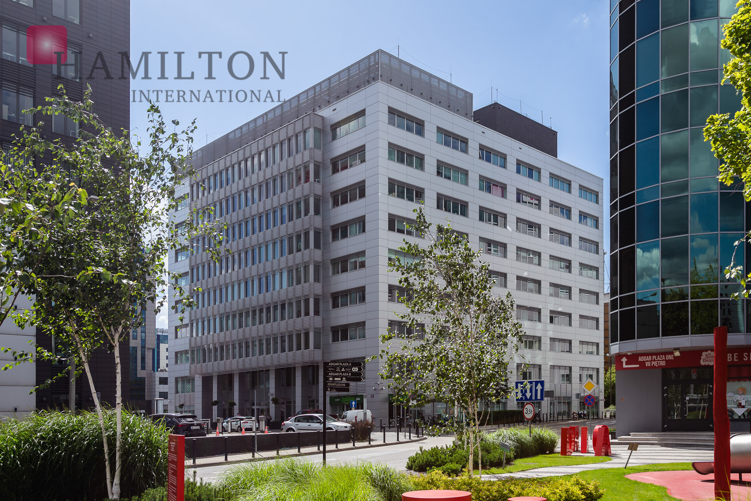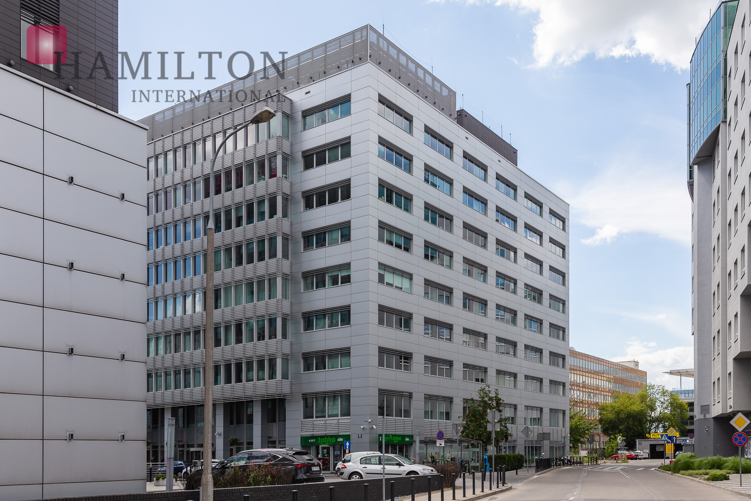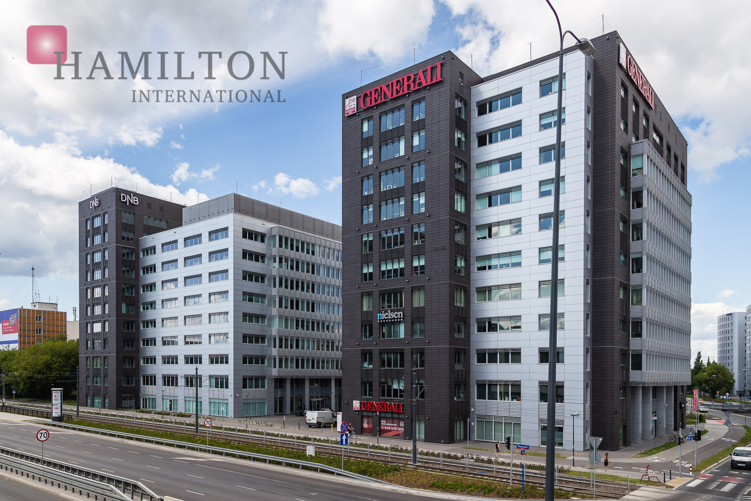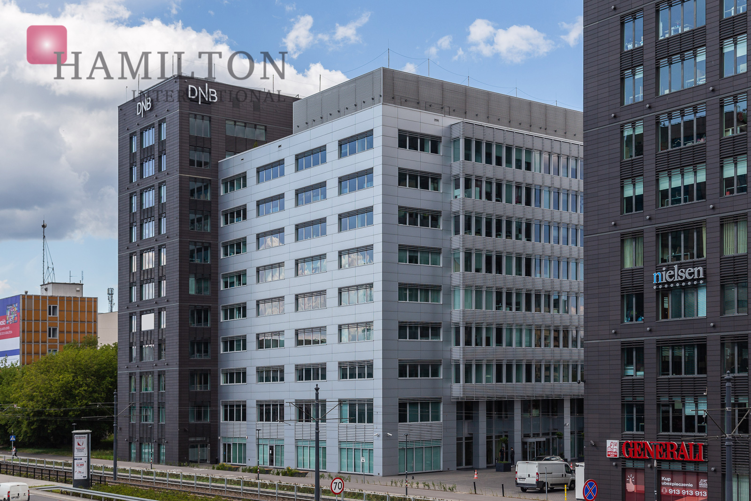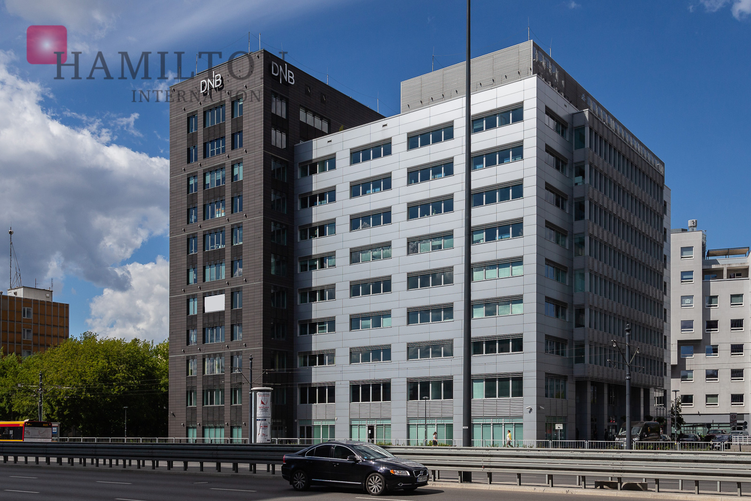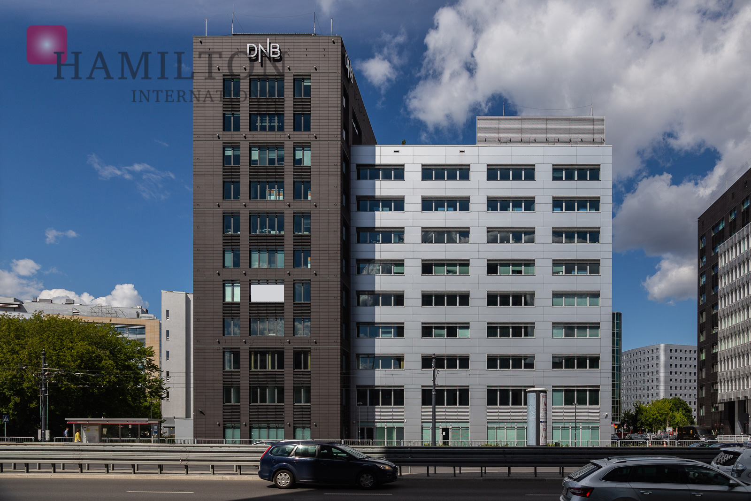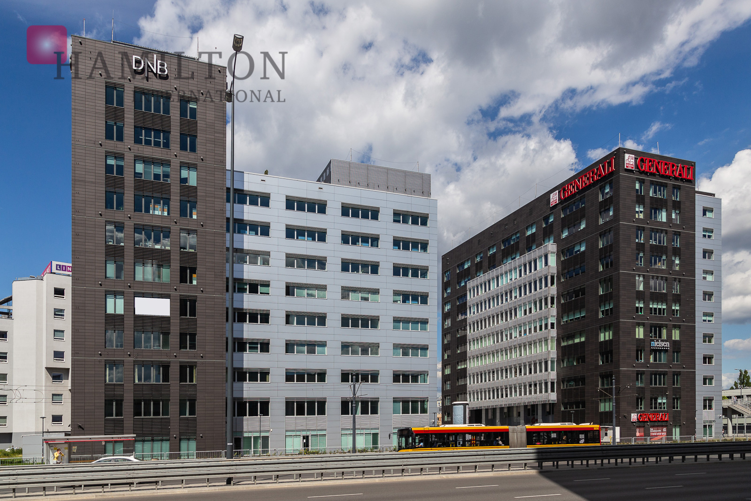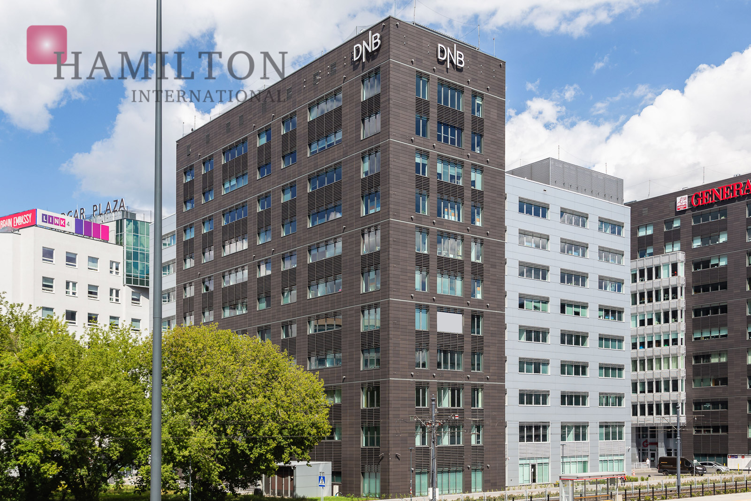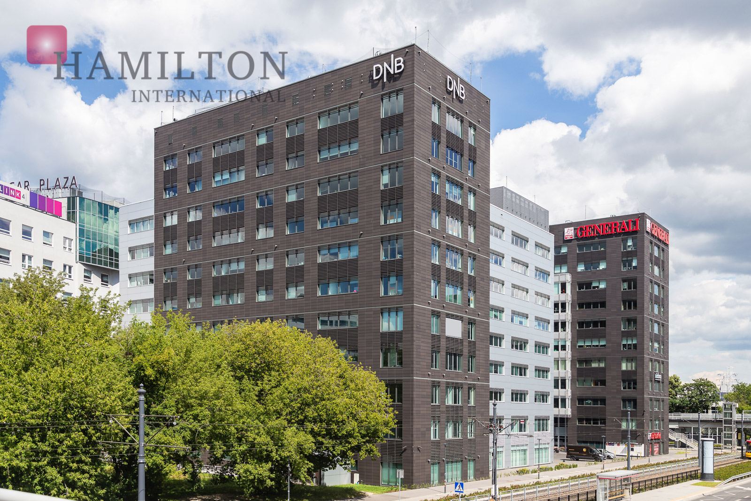Quick Request
Property Details
| Status: |
Existing |
| Completion date: |
2008 |
| Building Size: |
13950m2 |
| Typical floor size: |
1400m2 |
| Property class: |
B |
| Parking ratio: |
1/90 |
| Property ID: |
634
|
Marynarska Point II
Marynarska Point 2 is a modern Class A building, offering 14 000m2 of space available across its 11 above-ground floors. The building has been designed to meet the needs of even the most demanding tenants, looking for a professionally created and maintained space to conduct business.
The building showcases the highest quality of finish and equipment, designed in accordance with strict ecological standards.
Office spaces are located on floors 1-10; floors 1-8 feature approx. 1400m2 of leasable space, while the remaining top floors (9 and 10) measure approx. 445m2 each. Additionally, 1100m2 of commercial spaces are located on the ground floor.
The development's floor plans allow for effective and flexible interior design, while keeping all spaces very bright. The building also comes with 265 parking spaces, most of them located across 3 underground levels.
The complex is located in a prestigious and constantly developing business area, at the intersection of Marynarska and Postępu streets. The area provides easy access to many buses, trams and the Warszawa Służewiec train station, making it very easy to reach other parts of Warsaw. Both the city center and the Chopin Airport can be accessed by car in less than 10 minutes. Additionally, the Galeria Mokotów shopping center with numerous exclusive shops, cafes and restaurants is also nearby.

















