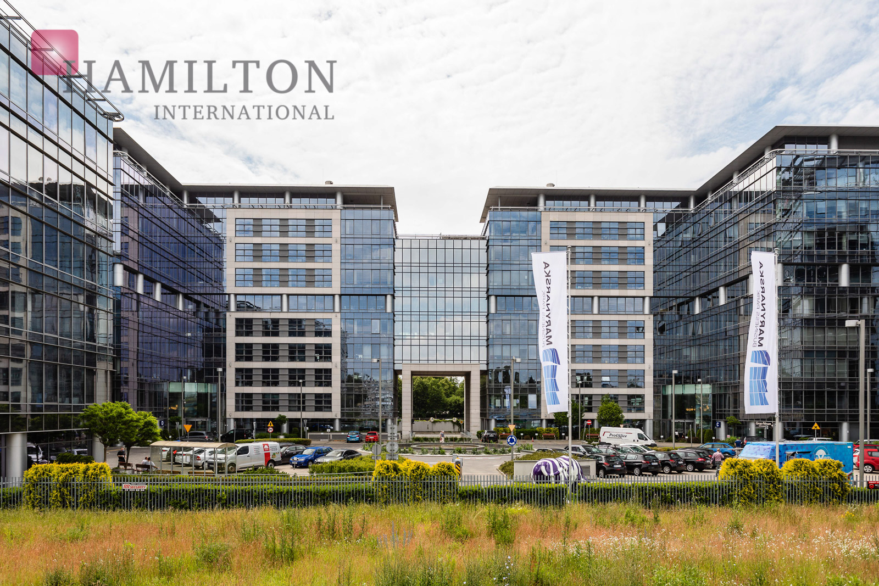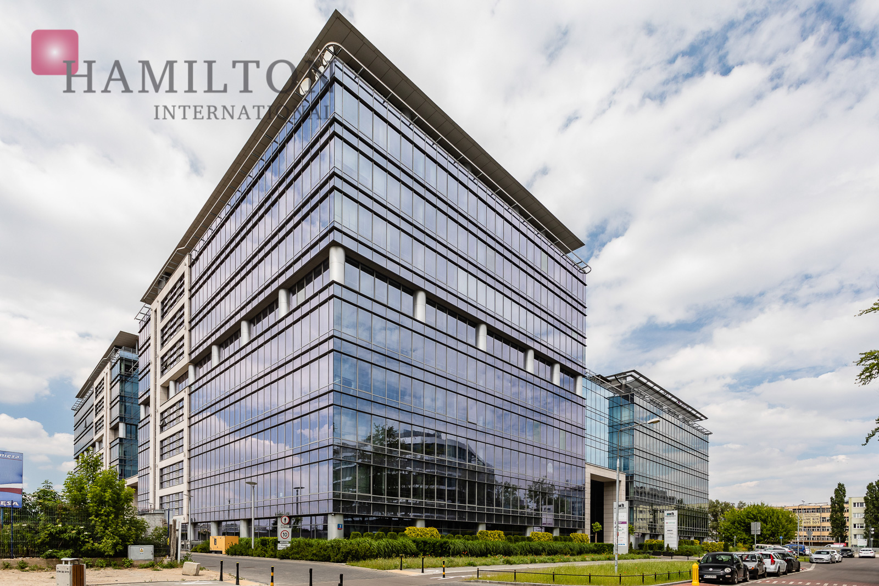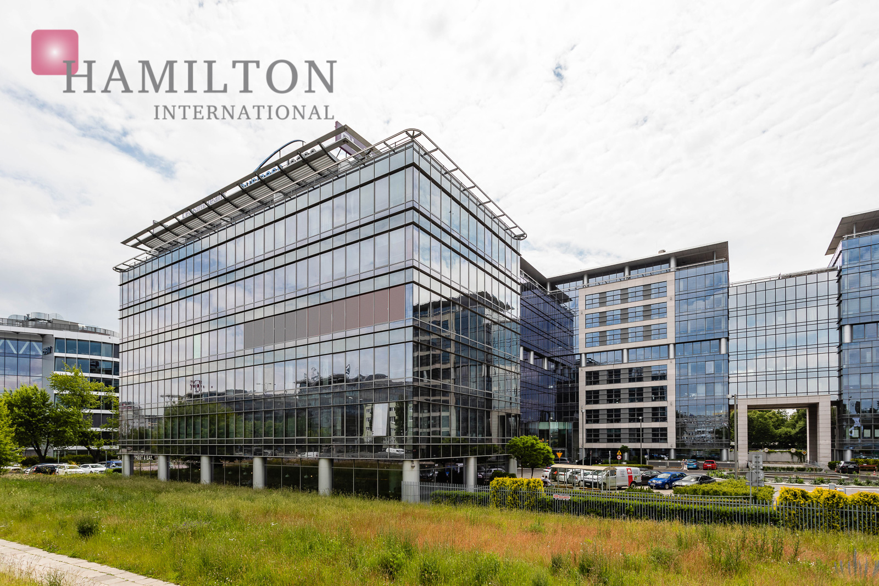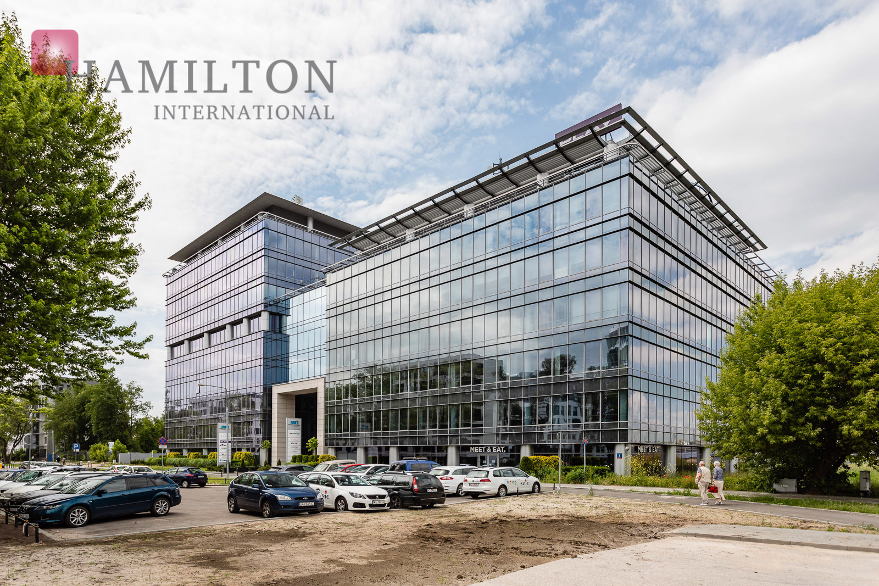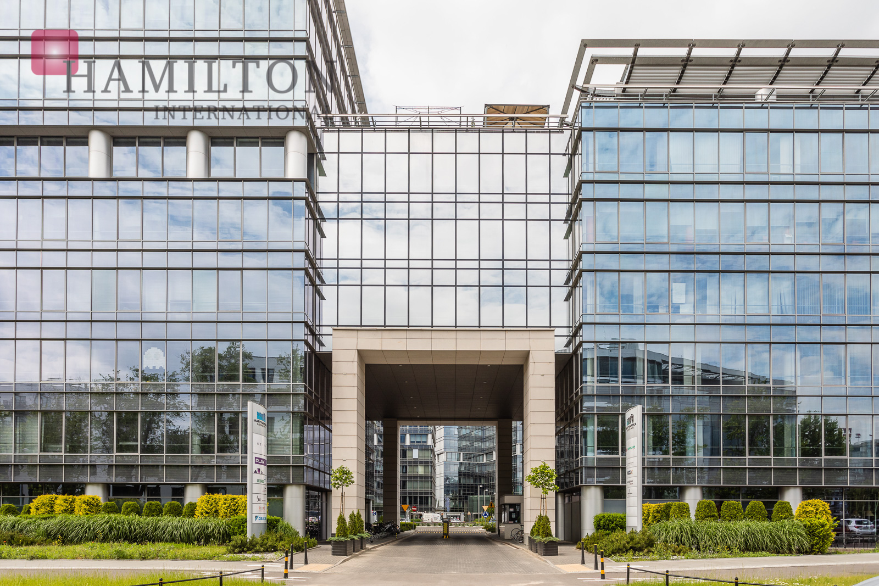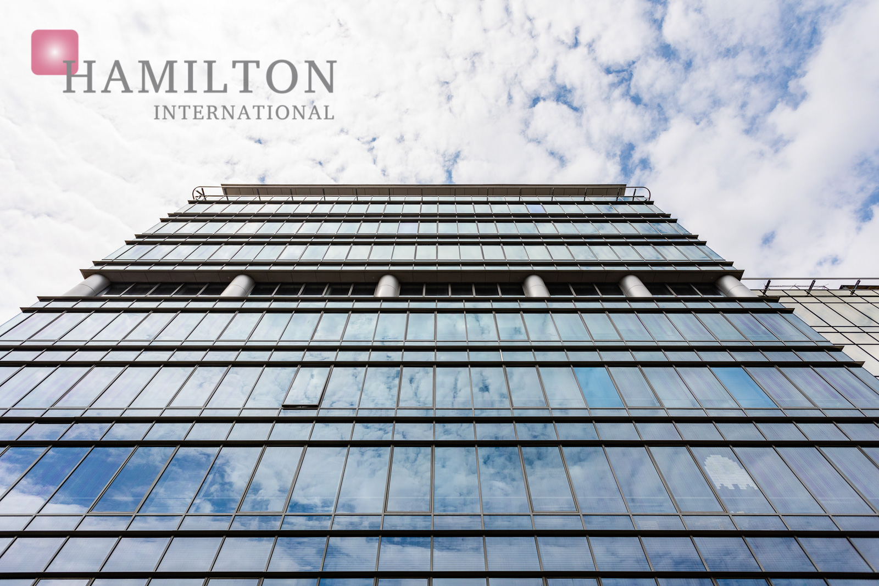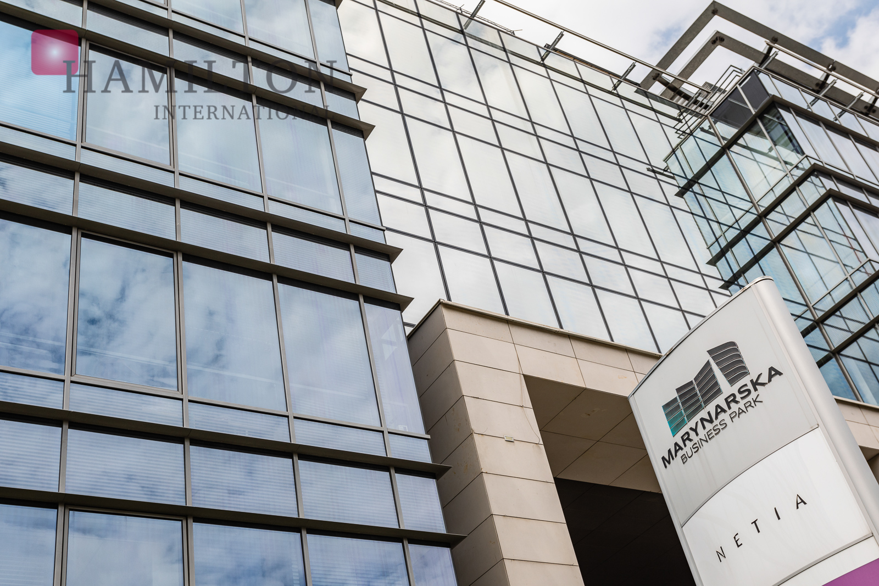13 - 13.85 EUR/m2
- Total available space: 21754m2 - Available floor areas: 25 - Minimum lease term: 36 months - Direct from landlord - Service charge: 19.97 PLN/m2 - Add-on factor: 3.85% - Parking Space: 85 EUR/m 50 EUR/m
Property Details
| Status: | Existing |
| Completion date: | 2008 |
| Building Size: | 45820m2 |
| Typical floor size: | 1200m2 |
| Property class: | A |
| Parking ratio: | 1/35 |
| Property ID: | 194 |
Available Floor Areas
| Ground | - 1000m2 | |
| Floor 3 | - 1251m2 | |
| Floor 8 | - 600m2 | |
| Floor 6 | - 1700m2 | |
| Floor 6 | - 416m2 | |
| Floor 5 | - 1145m2 | |
| Floor 5 | - 151m2 |
| Floor 5 | - 1420m2 | |
| Floor 4 | - 1156m2 | |
| Floor 4 | - 1250m2 | |
| Floor 4 | - 376m2 | |
| Floor 3 | - 566m2 | |
| Floor 3 | - 406m2 | |
| Ground | - 937m2 | |
| Floor 3 | - 1459m2 | |
| Floor 2 | - 979m2 | |
| Floor 2 | - 1250m2 | |
| Floor 2 | - 1183m2 | |
| Floor 1 | - 448m2 | |
| Floor 1 | - 438m2 | |
| Floor 1 | - 600m2 | |
| Floor 1 | - 1113m2 | |
| Floor 1 | - 1159m2 | |
| Ground | - 258m2 | |
| Floor 9 | - 493m2 |


















